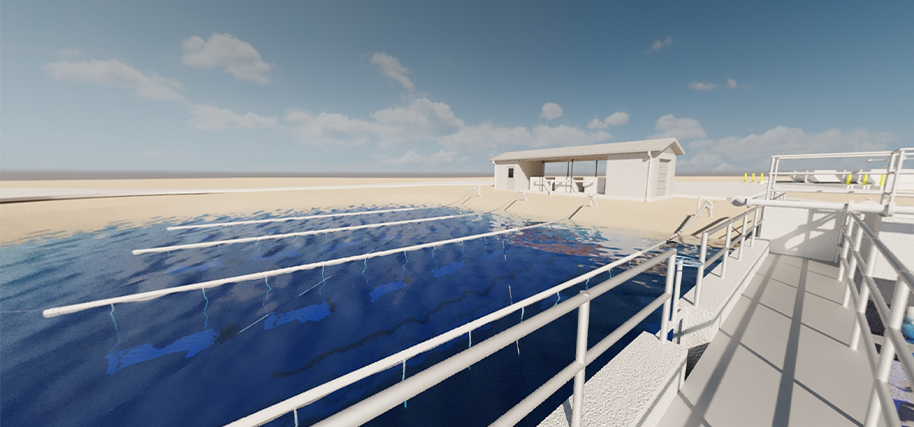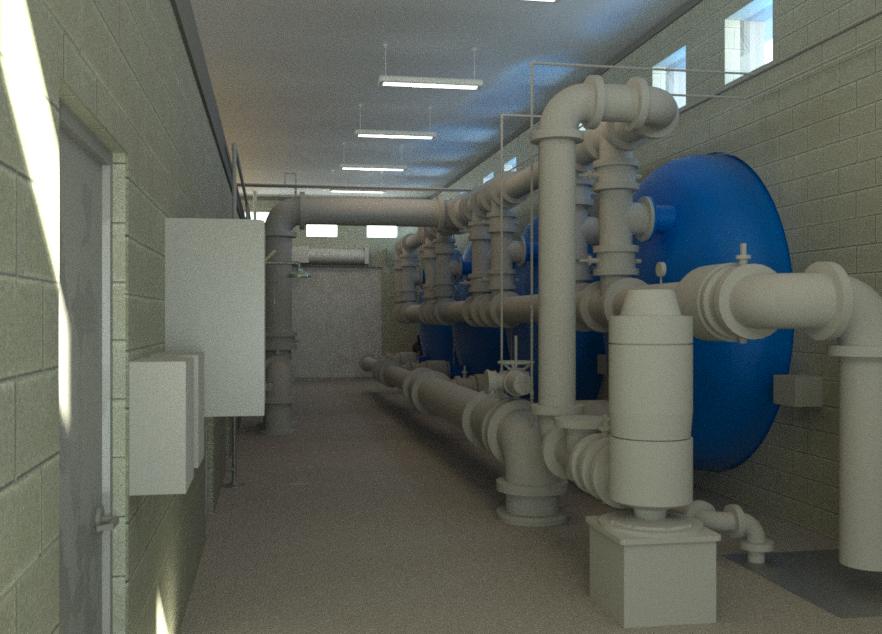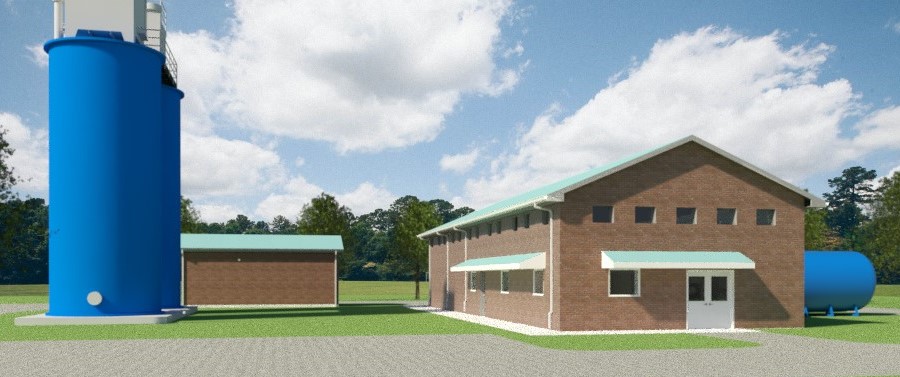
Jonathan Lee is a CAD technician at Wessler Engineering. Below is a blog he wrote on using Revit and why it should be considered for your next project.
Building information modeling (BIM) is a term used in construction design for many years. For many companies, it is a standard process at the forefront in the development of products such as Autodesk Revit. But isn’t BIM Revit? In technical terms, no. BIM is considered the process that allows for easier planning, designing, visualizing and collaboration. Revit is the software that incorporates this process by using smart data and inputting information into models to help minimize costly errors and visualize the design’s intent.
As a computer-aided design (CAD) technician/designer at Wessler Engineering, I specialize in designing new and existing drinking water and wastewater treatment plants through Revit. By developing 3D models in Revit, I assist our engineers and clients with potential challenges during the design and construction of projects, while collaborating with other firms to create solutions.

Collaboration
Revit has one of the best collaboration capabilities. Subcontractors from multiple disciplines can use our models, receive the same data and information that we input and incorporate it into their designs. Linking models also creates an environment where different teams can work together by working in the same model simultaneously and receiving updates in real-time. This collaboration helps create a better workflow without constantly looking for updates and having to redesign, which sometimes can be time-consuming and costly.
Visualization
One of the greatest benefits of using Revit is the ability to create a set of construction documents while providing a 3D model for our clients. Sometimes it can be challenging to visualize the design with a set of 2D line drawings. With Revit, it is possible to create the 2D construction plans needed while simultaneously creating a 3D model. We are continually improving our process with better workflow ideas and using creative ways to show our designs to our clients. We have provided 3D renderings and have the capability of virtual reality, which gives clients another tool to visualize a space before it is constructed.
Accuracy
Accuracy in our Revit models is key to communicating our design intent. The visualization and data are unmatched in solving problems and providing the best solution for our clients. Accurate models provide an efficient and cost-effective way to catch mistakes in Revit before they are found later in construction. With that said, what are you waiting for? Ask about Revit during your next project.
Tags

